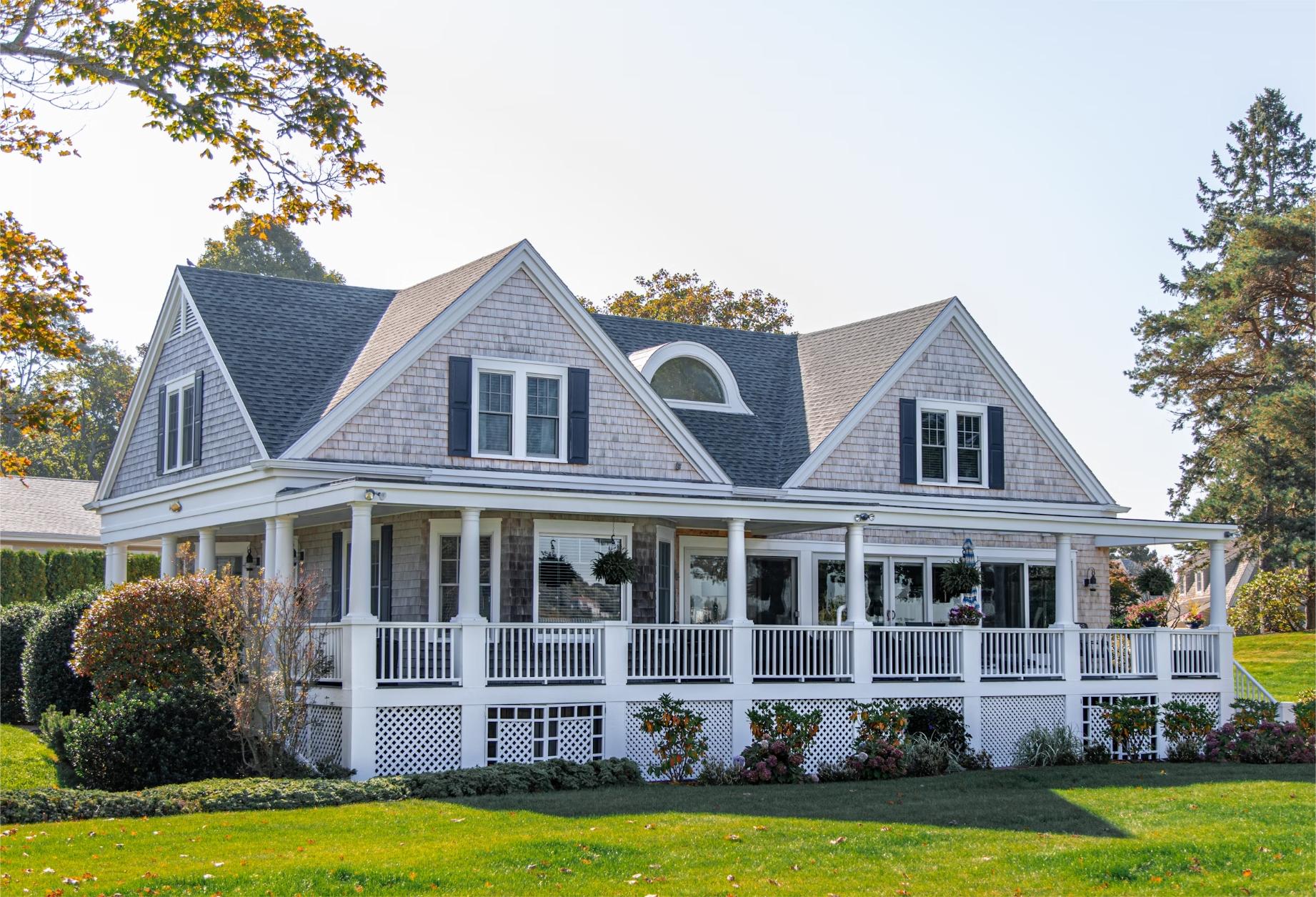
Once you have obtained your Town Planning Permit and Development Approvals, the subsequent step involves securing a building permit—a formal authorization from a registered surveyor verifying that your construction project adheres to Victoria's building standards. The building surveyor focuses on ensuring that the structure's health, safety, and amenities align with regulatory requirements.

Given the multitude of factors to contemplate prior to commencing your project, navigating the building permit process can pose challenges for those lacking information or adequate guidance.
At H&W Construction, our team can aid you during this developmental phase, managing the process diligently to uphold integrity and transparency. With us, you can trust that your project is in competent hands, providing you with peace of mind and confidence.
H&W Construction will handle the preparation and submission of the following documents on your behalf:
Utilize our unique estimation system to make informed decisions and reduce expenses for your project, regardless of its current developmental stage. Submit your project details through the relevant form below, and our team will promptly provide you with a construction cost estimate.
 H&W Construction
H&W ConstructionThe Trustee for He Dacai Family Trust